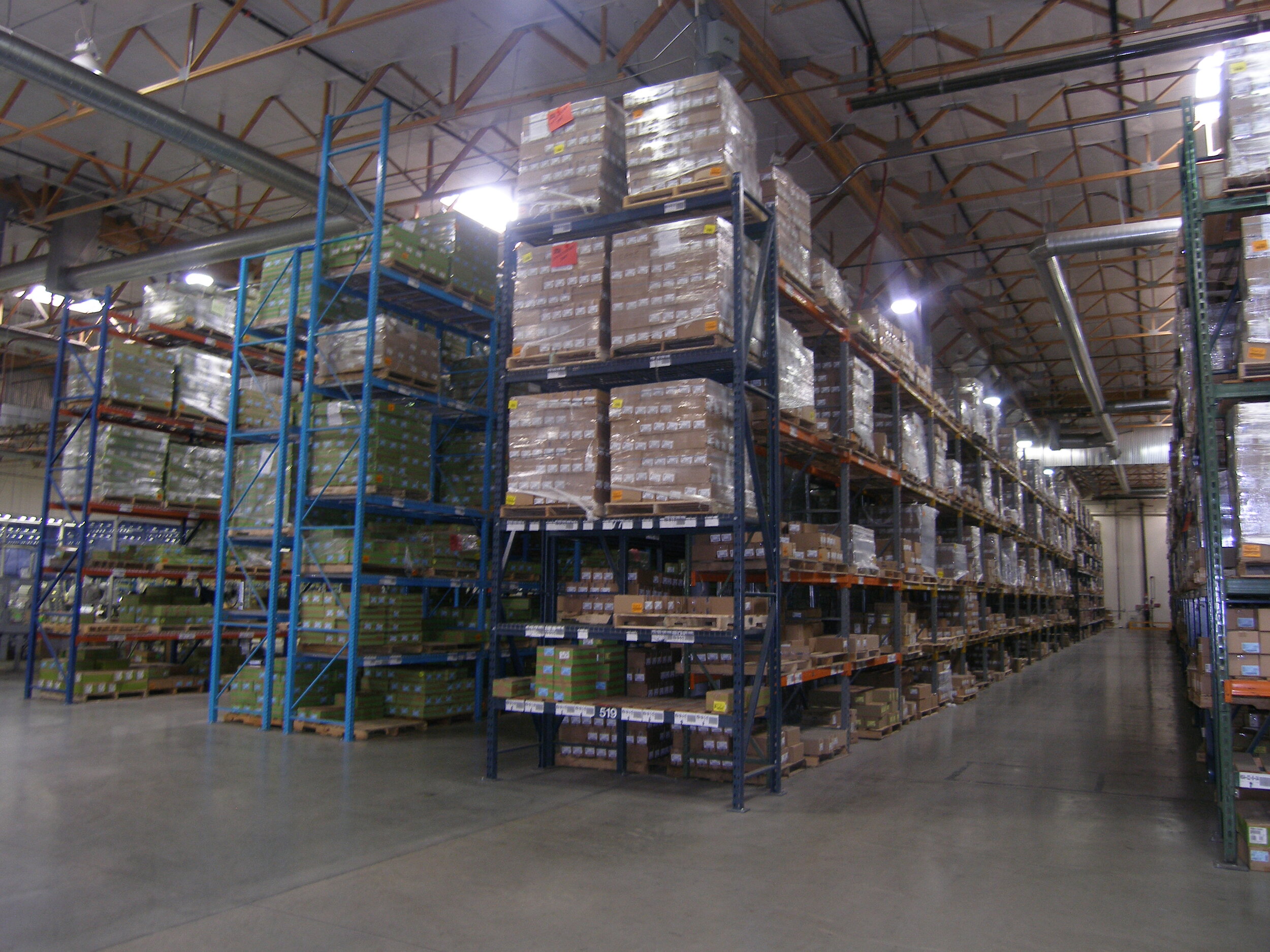Why are Bays and Column Spacing So Important in Supply Chain Real Estate?
As part of my final project for the Global Logistics Specialist program at California State Long Beach (GLS Website), my team and I determined the cubic capacity and utilization for an entire network of fictitious warehouses run by a fictitious retailer. We found that the bay and column spacing within a warehouse can have a significant impact on key performance indicators (KPIs) for warehouse occupiers in ways that are not always obvious. In this post I discuss bays and column spacing in a warehouse and why they are important for supply chain real estate participants to consider when a) designing a new warehouse location and/or b) perhaps re-designing an existing warehouse.
The definition of bays and column spacing are similar but not always identical. I define bay areas as the floor areas in the warehouse not occupied by columns, walls or other permanent impediments. The length and width dimensions attributed to bay areas and column spacing are typically the same, with some notable exceptions. Bay areas can have different names in different areas of the warehouse. For example, a speed bay is an area adjacent to the loading areas ideally measuring at least 60' from the dock to the first column. Used to move goods in a quick and efficient manner, any storage done within a speed bay is usually short-term.
Typical column spacing is the most common storage area between the columns, usually measured by the distance between the columns lengthwise and by depth away from the loading areas in a one sided or flow-through building. For example, if you were peering through the middle loading door of a building with 52' x 50' typical column spacing, 52' would be the width between each column and 50' would be the depth to the next column away from you. Atypical bays would include any areas along the non-loading walls.
OLYMPUS DIGITAL CAMERA
So why are bays and column spacing important to supply chain practitioners? One reason is that they impact a warehouse's space utilization. Improper column spacing can lead to wasting significant square footage areas and storage capacities due to less overall storage positions. Depending on a number of factors such as pallet size, minimum aisle width, and material handling equipment, a 52' column spacing and a 56' column spacing will likely result in very different levels of square footage utilization and storage capacities. Warehouse occupiers should calculate their optimal column spacing within a warehouse prior to occupancy in a new facility or as part of an audit to determine how well they are utilizing their storage capacity in an existing warehouse. According to Tompkins International, a formula for calculating optimal column spacing is:[(Depth of Rack * 2) + Flue + Aisle Width] / # of Sections of Rack between Columns.
The "Flue" is the space between the row of back to back racking, which is called the longitudinal flue.
Column spacing is also important because it influences the choice of material handling equipment. In order to utilize the available square foot and cubic capacities in a warehouse, certain material handling equipment are required. For example, according to Tompkins a 54' column spacing allows for a 10' aisle with typical 48" racking. Since most counterbalanced forklifts will require a 12-15' aisle, 54' column spacing would require narrow aisle material handling equipment in order to maximize the usable square feet and cubic capacity. Therefore, racking decisions may require weighing the potential increased material handling costs with the cost of square foot and storage capacity.
A survey of new warehouses in Southern California show a variety of column spacing dimensions being used, mostly depending on the clear height being offered. For potential e-commerce fulfillment centers, required column spacing is a minimum of 56'-60' to allow for the large order picking equipment common in the industry and required minimum clearance is 36'+ to allow for multi-level mezzanines/equipment. Two new developments at the Brickyard in Compton and Pacific Industrial/Clarion's Imperial Distribution Center in Brea have 36' clearance heights with 56' x 50' typical bays.
racking-plan-building-b
For new buildings in Southern California with 32' clear, the typical bay is 52' wide with varying depths. Western Realco's new buildings at 4150 N. Palm Street in Fullerton and 3300 E. Birch Street in Brea have 52' x 60' typical column spacing. At Pacific Point East @ Douglas Park in Long Beach, Sares Regis has 52' x 50' typical column spacing as does Duke's new warehouse in Lynwood.
Supply chain participants should be aware of how bay areas and column spacing in their warehouses impact their KPIs. If you need help evaluating new or existing warehouses in your supply chain, including evaluating existing column spacing, please feel free to reach out to me.
Just Hit Go! today to learn more about our process of integrating your company’s material handling requirements with its next warehouse or fulfillment center!
References
"SPEED BAY."
SPEED BAY
. BOMA International, 2016. Web. 01 Dec. 2016.Holste, Cliff. "Distribution Center Design: Designing from the Inside Out."
Distribution Center Design: Designing from the Inside Out
. Supply Chain Digest, 11 Mar. 2008. Web. 01 Dec. 2016.Johnson, Wendy. "The Importance of Optimal Column Spacing."
Tompkins International
. Tompkins International, 30 July 2015. Web. 01 Dec. 2016."How to Optimize Your Existing Warehouse Space | Washington and California,."
Raymond Handling
. Raymond Handling Concepts Corporation, 13 Aug. 2014. Web. 01 Dec. 2016.Fallsway Equipment Company. "Warehouse Operation | Finding Your Aisle Dimensions."
Fallsway Equipment Company
. Fallsway Equipment Company, 12 June 2014. Web. 01 Dec. 2016.Foster, Margarita. "The View From E.CON: E-commerce Real Estate Evolves | NAIOP."
The View From E.CON: E-commerce Real Estate Evolves | NAIOP
. NAIOP, 2015. Web. 01 Dec. 2016.


